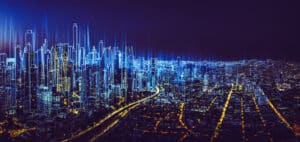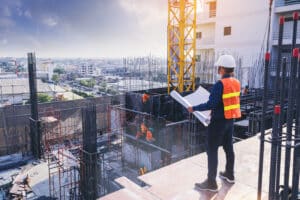Are you missing the low-hanging fruit? One-third of the tax deduction under 179D is available for lighting and is potentially the easiest to obtain. But making mistakes in how you light (or re-light) your building can be costly. Here’s your cheat sheet (share it). Tax deductions available under the Energy Policy Act of 2005, also known as Section 179D or Energy Efficient Commercial Buildings deductions provide up to $1.80 per square foot when a building meets certain energy efficiency criteria. The lighting component of that deduction generates a tax deduction of up to $.60 per square foot, which can be a substantial tax deduction in year one for a cost that you would normally need to amortize.But to make sure you get the most out of the lighting deduction, there are a few things you should know. First of all, getting your lighting to qualify for the 179D deduction can happen 1 of 2 ways. The first is by modeling the lighting in the entire building to see if it reduces overall energy consumption by 16.67 percent. Second, you can use the Interim Lighting Rules if you can’t meet the building model requirement. Each approach has it’s challenges.
Qualifying Under the Model
Many lighting studies fail under the building model and pass under the Interim Lighting Rules. To understand why, it’s important to realize that lighting typically makes up a smaller portion of a building’s overall energy consumption when compared to HVAC and other mechanical equipment in the building. When evaluating all three of the systems that qualify a building for 179D deductions (in an attempt to gain the full $1.80 deduction by a 50% reduction), the lighting component need not have as much impact on the model because the HVAC and building envelope factors can make up the difference.
But when evaluating lighting by itself (parking garages, warehouses, lighting retrofits), it can be a challenge to show that the lighting alone reduces overall building energy consumption by 16.67% if the lighting only makes up a small component of a building’s energy usage in the first place.
As an analogy, if you had a major flood occurring because of three water leaks (energy consumption), and one of those leaks (lighting) was only leaking a small amount, fixing that leak would only have a small impact on the flood. Lighting is like that. If it’s only a small part of the (energy consumption) problem, you can only expect improvements to lighting (no matter how great), to impact the overall problem, so much.
Section 179D doesn’t really care about that inequity. It still holds the lighting to that 16.67% improvement standard. And if you can’t demonstrate that, you don’t qualify for the $.60 / SF deduction. Your fallback is the Interim Lighting Rules.
Interim Lighting Rules
When a building model can’t meet the requirements in energy consumption reduction, the interim rules allow lighting to qualify using a much simpler (and more forgiving in some ways) Lighting Power Density (LPD) analysis. In each space, an evaluation of the LPD when compared to the 2001 ASHRAE LPD for the same square footage allows a much more precise (apples to apples) assessment of the true impact of the lighting improvement for each space. If LPD is reduced by 25-40%, the lighting can qualify for between $.30 per square foot and $.60 per square foot in tax deductions. There’s only one catch: In addition to the required LPD reductions, you must demonstrate proper use of bi-level switching.
Bi-Level Switching
You probably have a lot of this type of switching in your home and don’t give it much thought other than realizing that you’re saving some money on energy. But failing to do the bi-level switching properly in a commercial setting can mean missing hundreds of thousands of dollars in tax deductions (see case study below).
The Energy Policy Act and it’s guidelines provide minimal language about bi-level switching, but the rules do make clear that to qualify under the Interim Lighting Rules, bi-level switching is required in all occupied spaces enclosed by ceiling-to-floor walls, except hotel and motel guest rooms, storage rooms, rest rooms and public lobbies, and is required in each separate space.
Interestingly, ASHRAE 2001 itself does not require bi-level switching, so it’s often not considered when doing a lighting retrofit. But it IS an IRS requirement for the 179D deduction and is required in every space. You can pick and choose which areas of a building are eligible and just take your tax deduction on those spaces.
What qualifies as bi-level switching?
Bi-level switching is defined as manual or automatic controls that provide two levels of lighting power in a particular space, other than OFF. There a number of ways to achieve it but at it’s essence, what is needed is straightforward. If you walked into each separate, occupied space a building, each space would need to have lighting controls that do more than just turn all of the lights in that space ON or OFF with one switch. If that is the only option for the entire space, you don’t have bi-level switching. For example having an occupancy sensor that turns every light in that space ON or OFF is not bi-level.
A number of approaches can be used to accomplish bi-level switching, usually related to the type of controller used to control the lights and how the lights are configured. Most bi-level switching approaches split the lighting in a space into two circuits that can be separately controlled. As an alternative to separate switching, bi-level dimming or continuous dimming can be employed, ideal for applications where switching or separately circuiting are not practical.
Presumably, one could employ bi-level switching on alternate ballasts, or alternate fixtures, or alternate circuits; switch controlled by photosensor; manual switch controllable by occupants; manual switch controllable by facility operator; scheduled switching based on time or day or other factor; bi-level or continuous dimming and even dimming or switching of some of the lighting based on daylight harvesting.
There are no IRS requirements for the percentage of lights that turn off (on one of the switches) or for the reduction in power level with each control so it’s important to try to show that the reduction or the switching meets the intent of the law. Very small percentages would not meet the intent of the law, but 20%-30% would meet the intent of the law.
Essentially, the illumination levels must be met and according to industry standards. Typically, given industry standards, there should be an even pattern of lights that are off and on, i.e. every other row of lights or the middle row of bulbs in the light fixture. Having a switch in the room that turns off just one light bulb, in an attempt to meet the bi-level switching, is technically not sufficient.
Typical bi-level switching includes dimming ballasts and dual switches. Occupancy sensors are a control required by ASHRAE 90.1 – 2001 but these controls only qualify the area for bi-level switching requirement of 179D if they are on separate lighting circuits, so that if part of the room is occupied, the lights are on, and for the unoccupied area of the room then the lights are off.
CASE STUDY
A recently modeled school buildings portfolio had a “bi-level switching” system which consisted of daylight harvesting and the use of photo cells. When daylight shined through the windows, the row of lights closest to the windows would turn off while the other two rows of lights in the classrooms remained on. This met the bi-level switching requirement and the illumination levels because the harvesting sensors only turned off some of the lights and in an appropriate proportion to the overall lighting of the space. The designer of the public schools where this lighting was installed, was able to qualify for over $300,000 in tax deductions on a total of over 620,000 square feet.
For more information, please contact Engineered Tax Services at 800-236-6519 or email [email protected]



